Master Plan “Open House” vote tally of the poster boards.
By David Gordon 11/2/18
There were a total of 720 “dots” placed on the seven poster boards. ***
SUMMARY:
The voting clearly shows that residents approve of the vision currently outlined in the Master Plan.
Based on the voting, residents prefer preservation/parks over growth/development by a substantial margin. This is no surprise.
Fixing up downtown is important and some residential growth is wanted. Development at the Six Mile and North Territorial highway interchanges is a low priority.
GOALS:
245 total votes = 34%
There were 8 choices and these three got the most support:
- “Maintain the rural character” and “preserve open space”: 125 votes
- “Guide residential development…to enhance (the township)…”: 70 votes
- “Preserve and strengthen…the character of downtown…”: 23 votes
AGRICULTURAL PRESERVATION AREAS:
152 votes = 21%
There were 6 choices for “Preferred Land Use”:
The leading two were:
- “Farming…scenic road corridors…orchards…silos…scenic views”: 108 votes
- “Low-density clustered with 50% preserved & 5-acre homes”: 43 vote
RESIDENTIAL AREAS:
114 votes = 16%
There were 12 choices on this board asking for land use preferences.
Even in this category, preservation topped residential growth.
- Farming and “parks, open space and conservation”: 61 votes
- Residential development: 50 votes (breakdown of this vote below)
- Single family homes: 36 votes
- “Innovative”….”including senior housing”: 10 votes
- Duplex and apartments: 4 votes
6 MILE INTERCHANGE:
59 votes = 8%
There were 6 categories available on this board with the voting about
evenly split:
- Residential - Single family clustered; subdivisions; 2-family”: 28 votes
- “Parks, open space and conservation areas”: 23 votes
- Restaurants: 8 votes
N. TERRITORIAL INTERCHANGE & WHITMORE LAKE ROAD:
34 votes = 5%
Five categories were available for dots on this board: here’s the breakdown:
- “Office research and retail…”: 24 votes
- “…limited industrial…”: 8 votes
- Other – 9 votes.
- “…high density residential…”: 1 vote
VISUAL PREFERENCE:
115 votes = 16%
In brief, residents seemed to prefer “park-like” and “natural” landscapes.
*** Only the top vote-getting categories on each poster board were counted so they won’t add up to the total number of votes for each board.
Below are two sets of photographs of the Open House posters. One set was taken by David Gordon about 20 minutes before the open house closed. These are clearly captioned as his photographs. The other photographs were taken by Jim Nelson after the session had closed and there was room to move around.
This first poster has been straightened in photoshop. I'll make time to straighten and de-skew the rest of the poster photographs. Check back a few days from now, 10/30.

Big Idea Poster: iPhone photo by David Gordon, PostProc by JGN
Here is our Planner's Big Idea Poster, photographed in pieces after the very informal close of the open house. It is stitched together from twenty close-ups. Beneath this is a link to an immense, 50MB+, png file of the same composite image. It is about 8500 pixels wide by 9500 pixels high. The long green postit letter visible in this post open house photo that's missing from the earlier photo taken by Gordon - is in one of the detail photos below. Scroll down to find it.
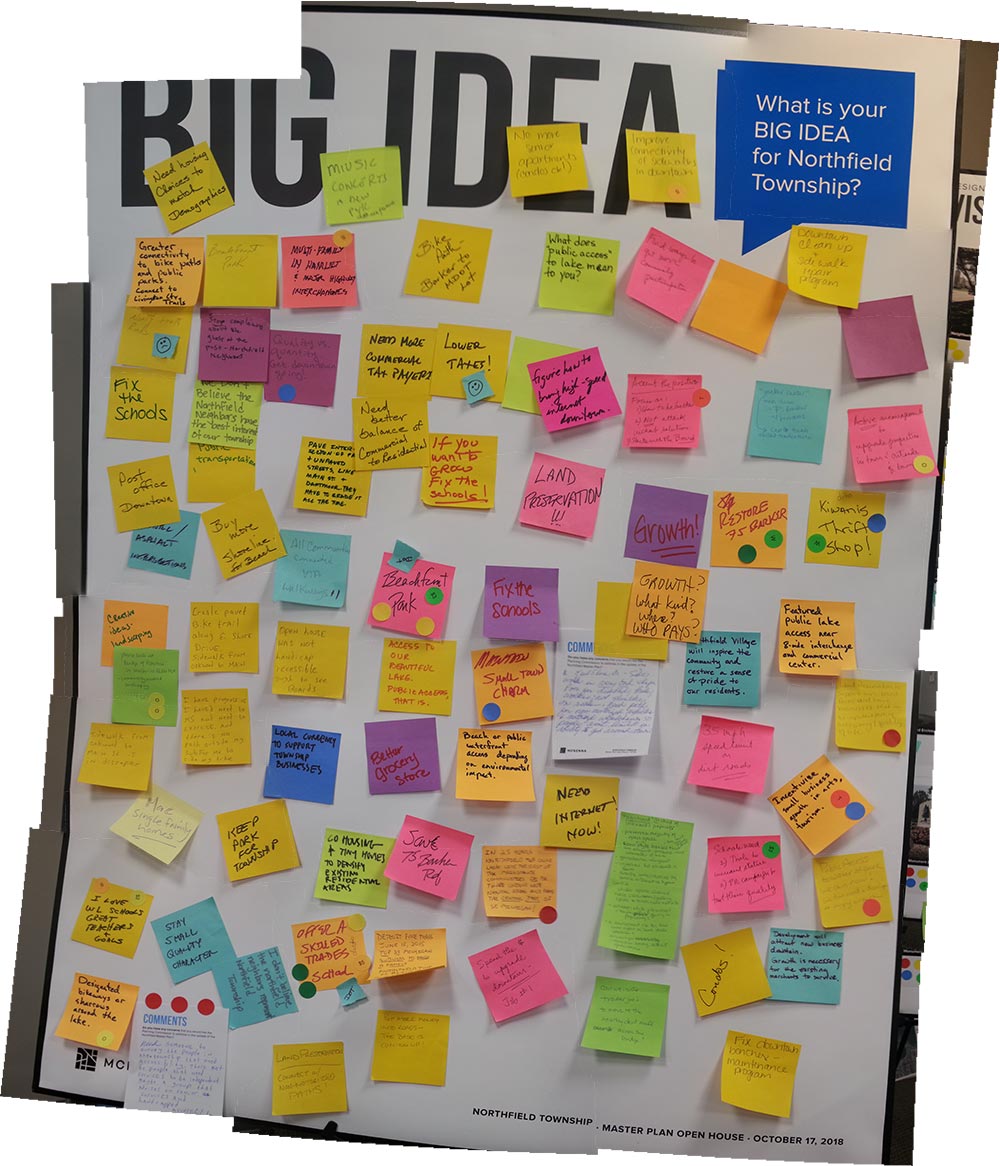
HUGE FILE HUGE click here for the high quality but immense version of the Big Idea bulletin board. HUGE FILE HUGE
Below these 20 photos you will find photos and closeups of the other public comment posters.
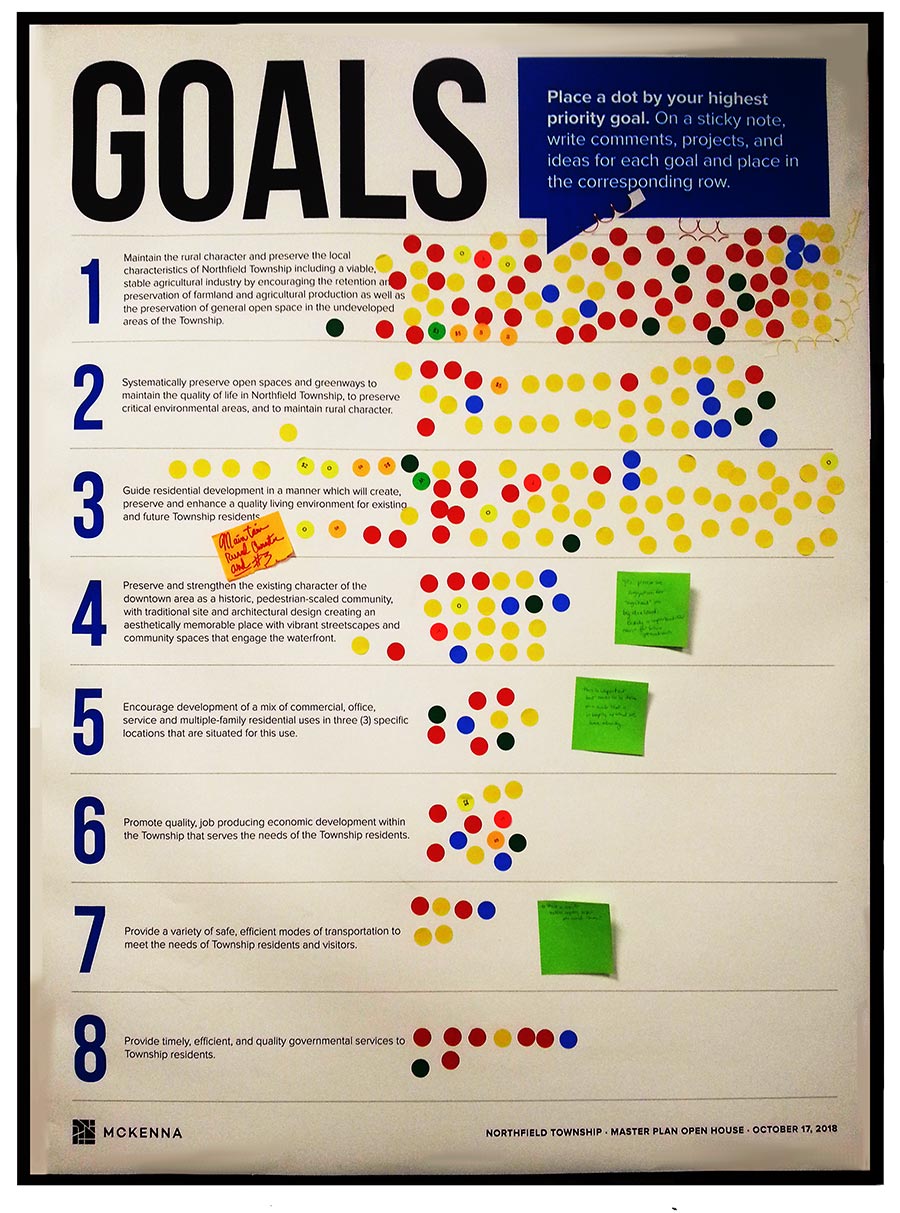
Goals photo 2, 10/17/2018 8:52PM, PostProcessing by JGN
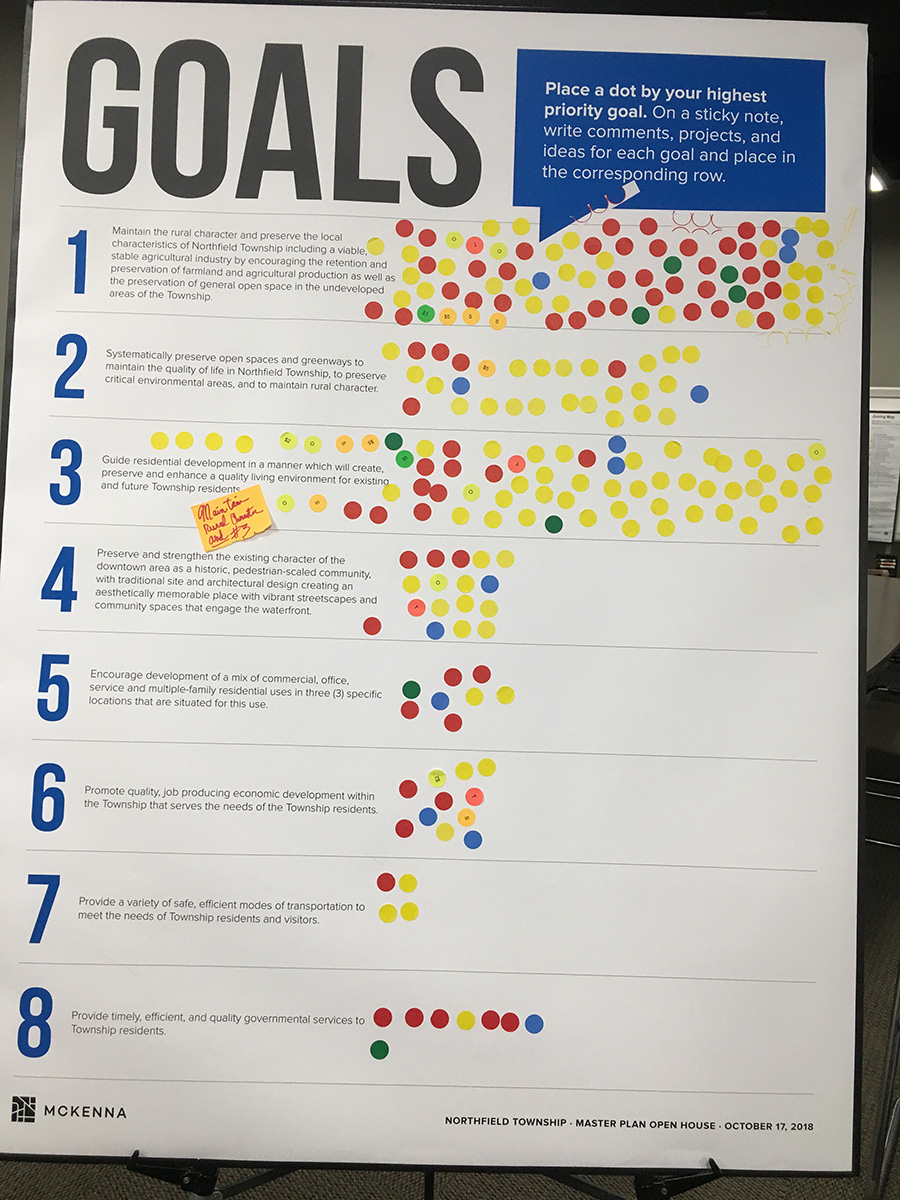
Goals photo 3, iPhone photo by David Gordon
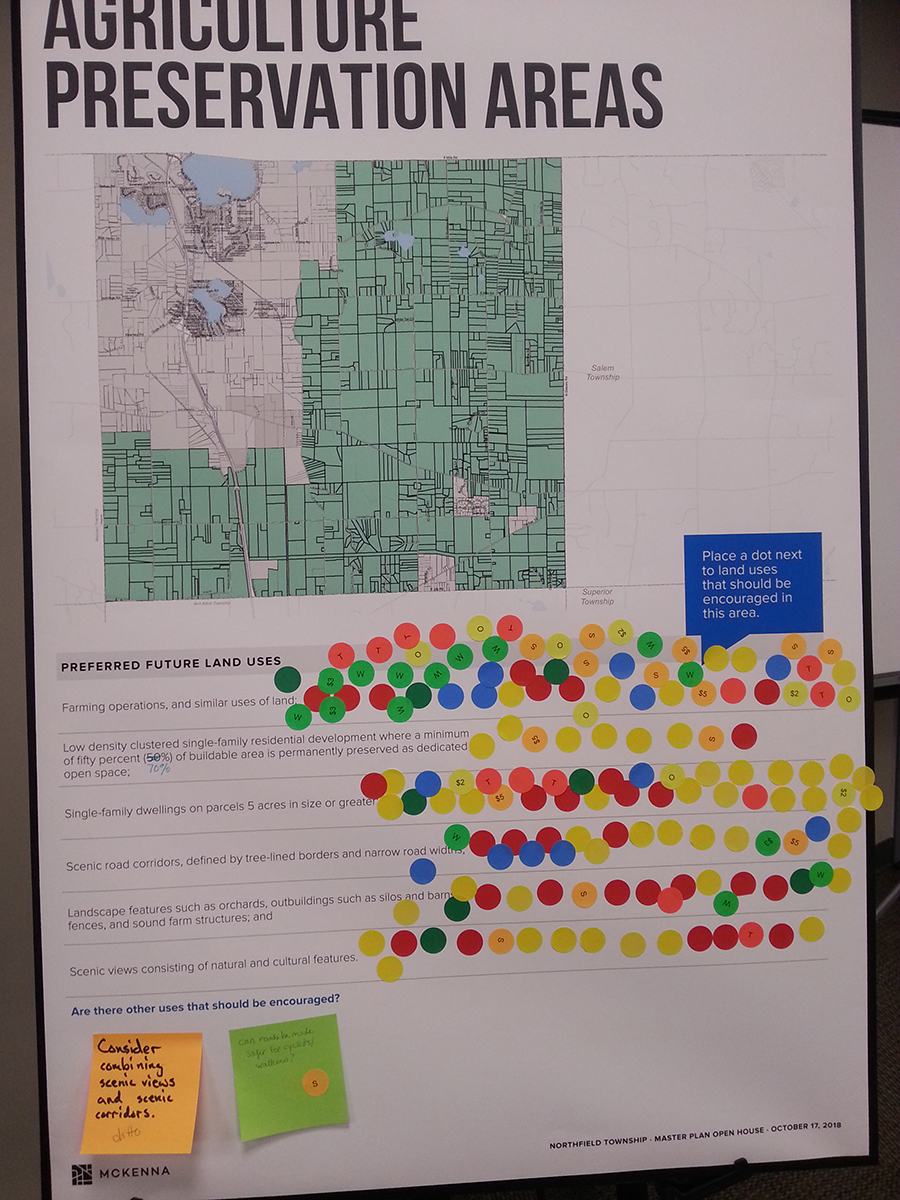
Preferred Future Land Use Agricultural Preservation Areas photo 1
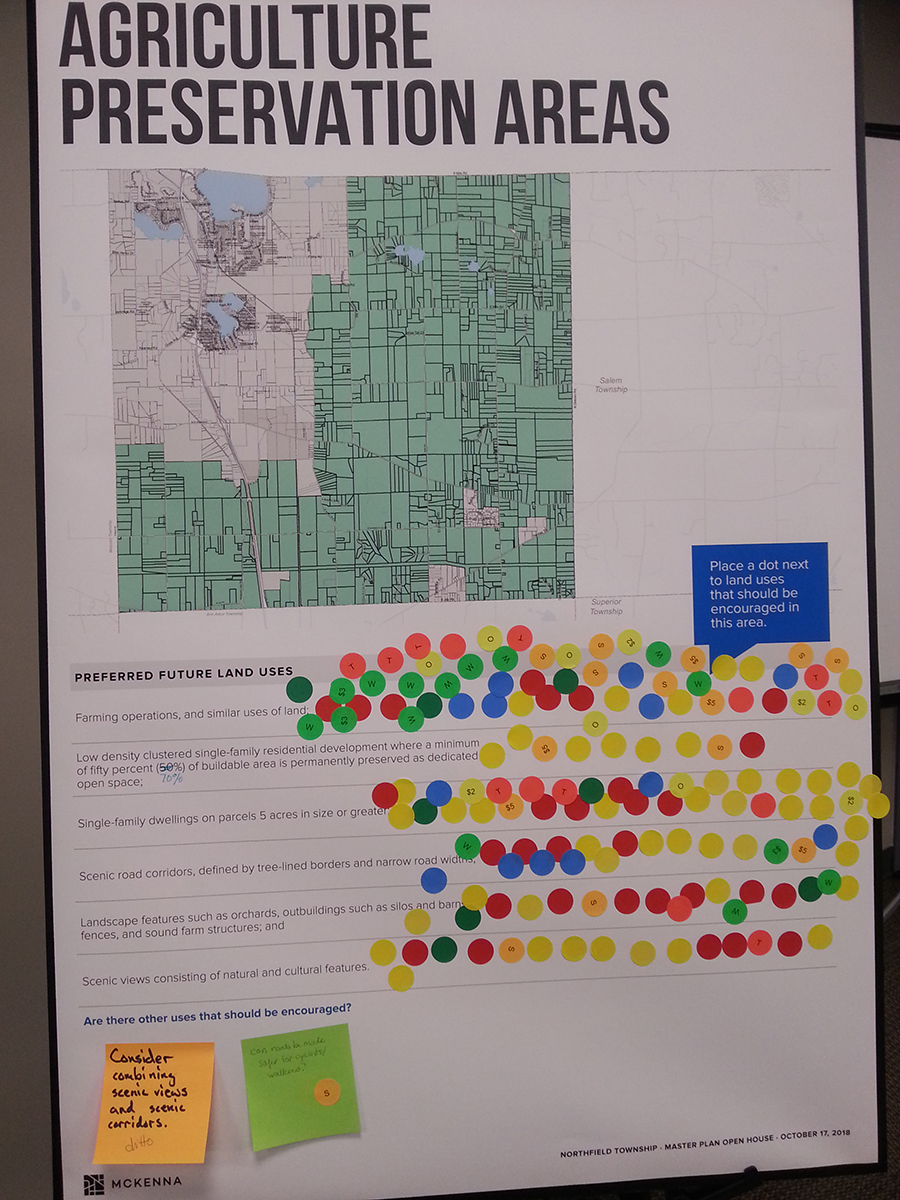
Preferred Future Land Use Agricultural Preservation Areas photo 2
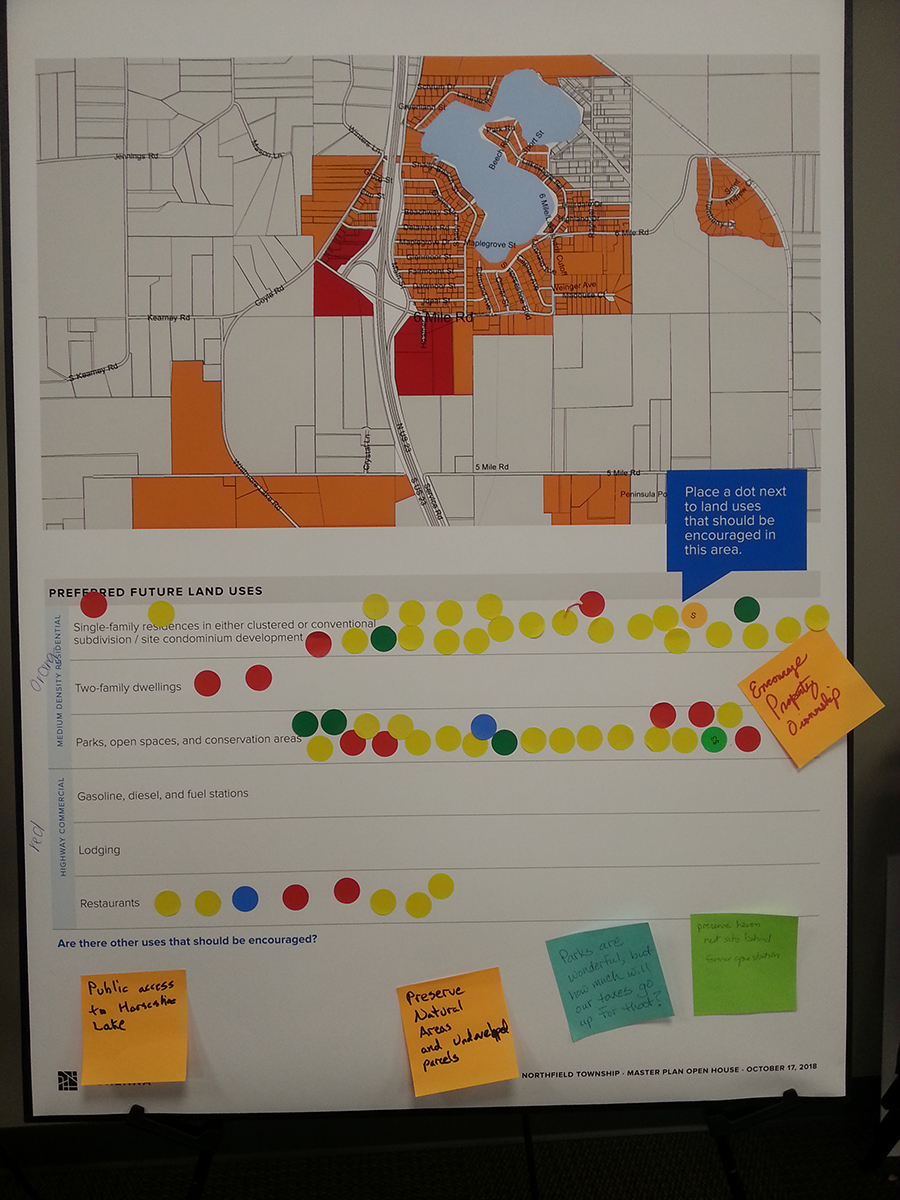
Preferred Future Land Use Medium Density Residential (MDR) and Highway Commercial photo 1
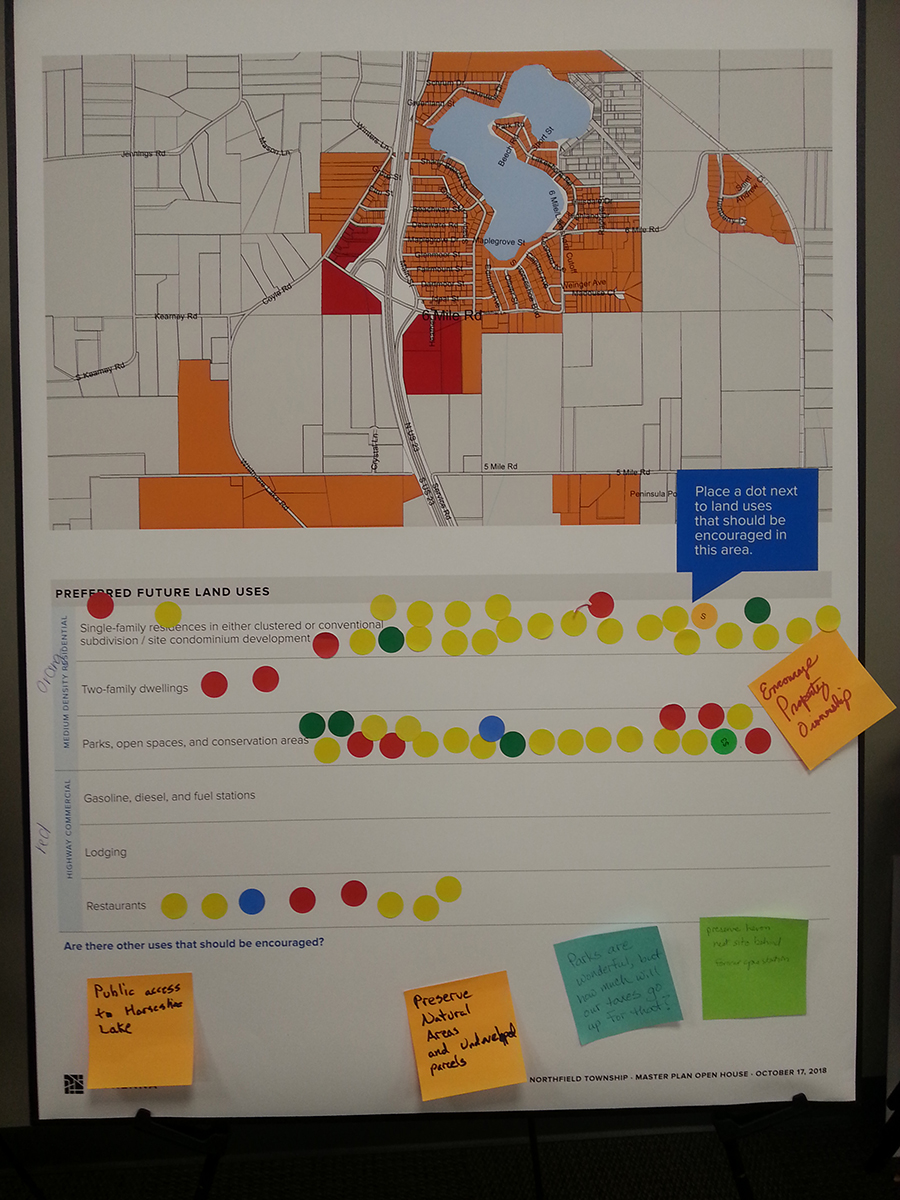
Preferred Future Land Use Medium Density Residential (MDR) and Highway Commercial photo 2
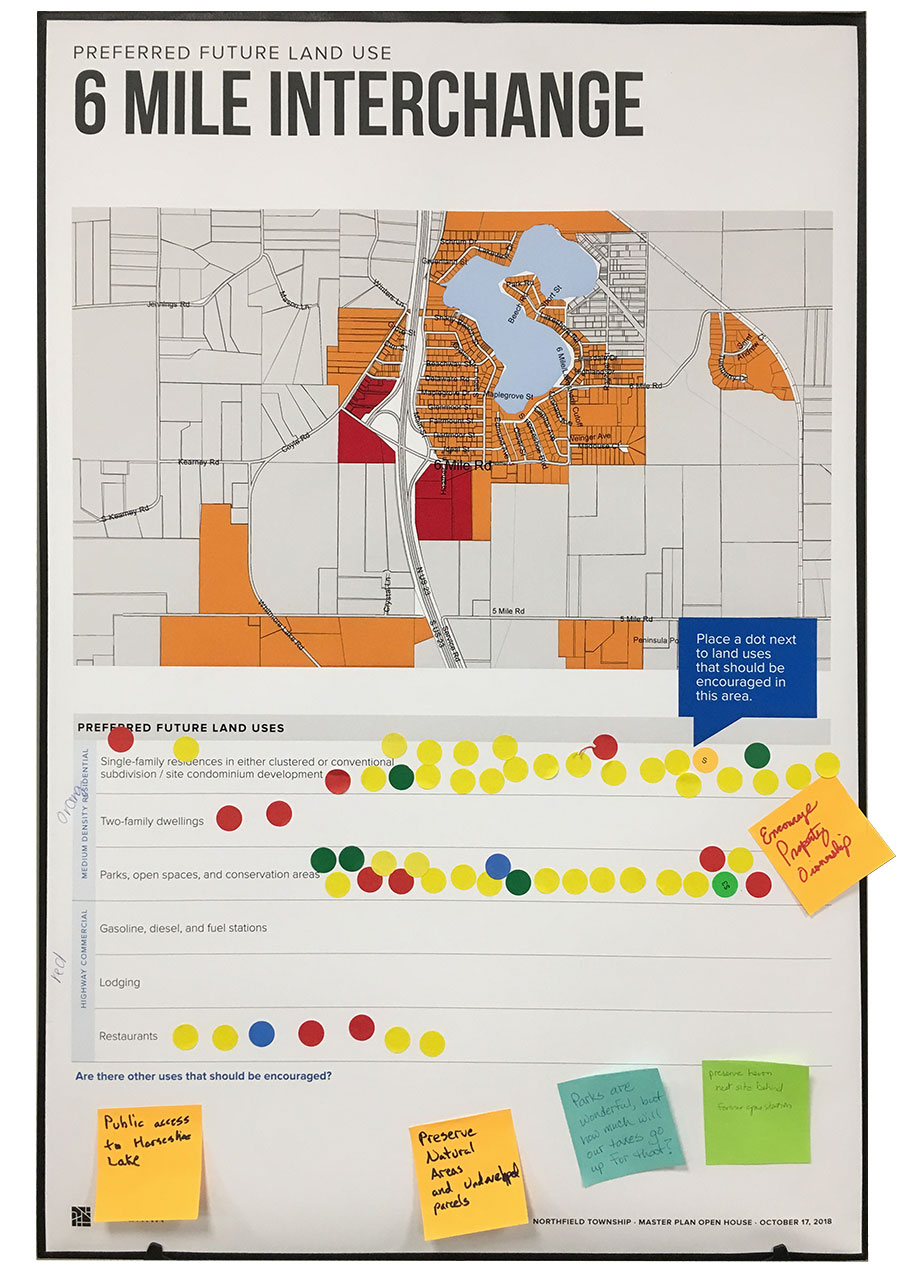
Preferred Future Land Use Medium Density Residential (MDR) and Highway Commercial photo 3, iPhone photo by David Gordon, PostProc by JGN
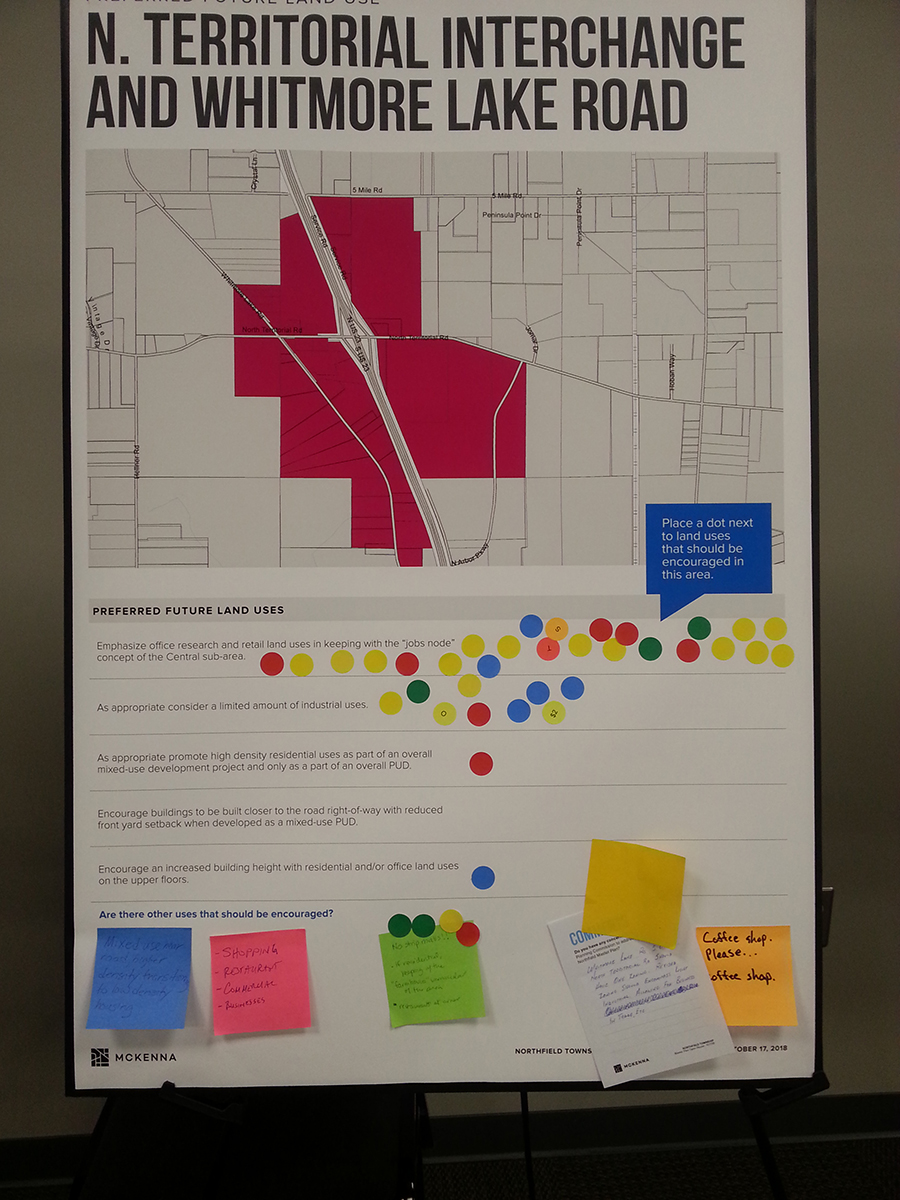
Preferred Future Land Use: N Territorial Interchange, photo 1
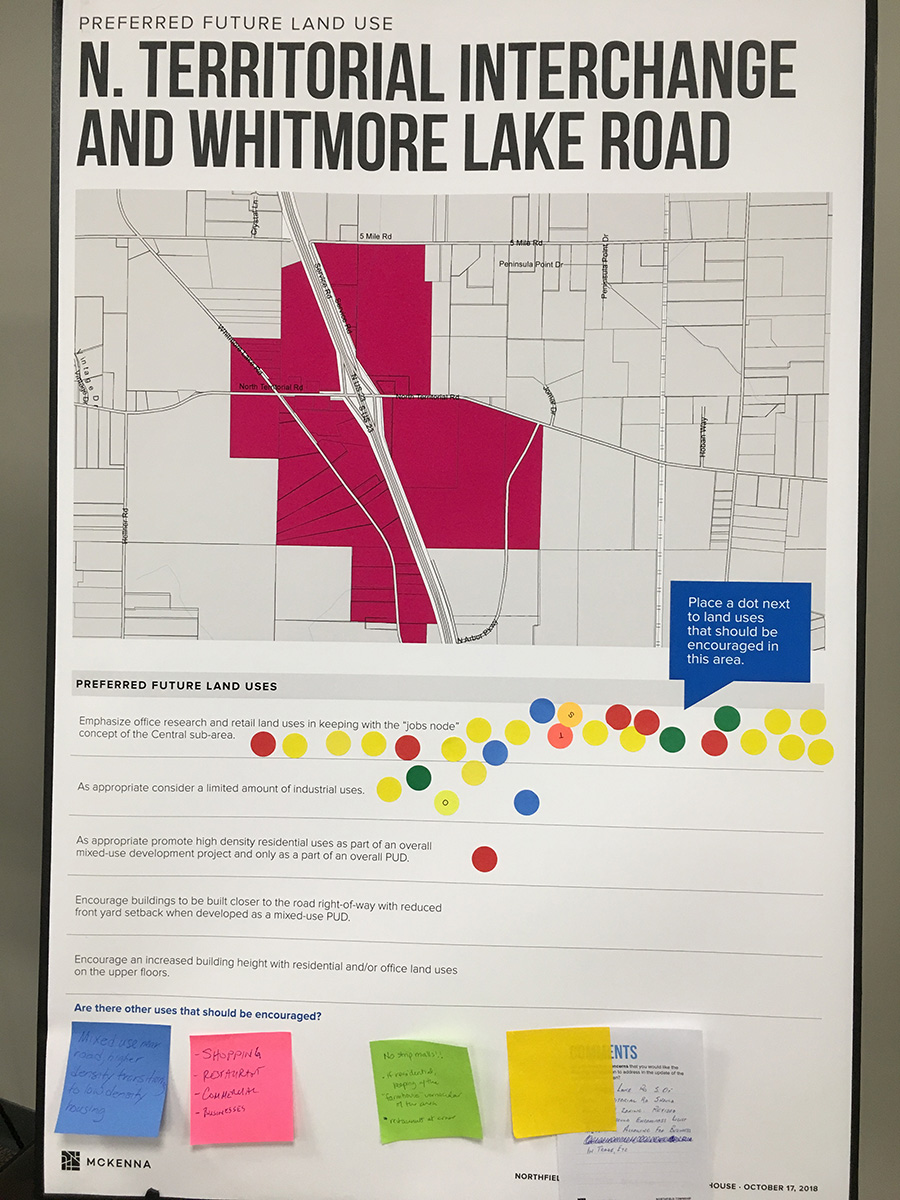
Preferred Future Land Use: N Territorial Interchange, photo 2, iPhone photo by David Gordon
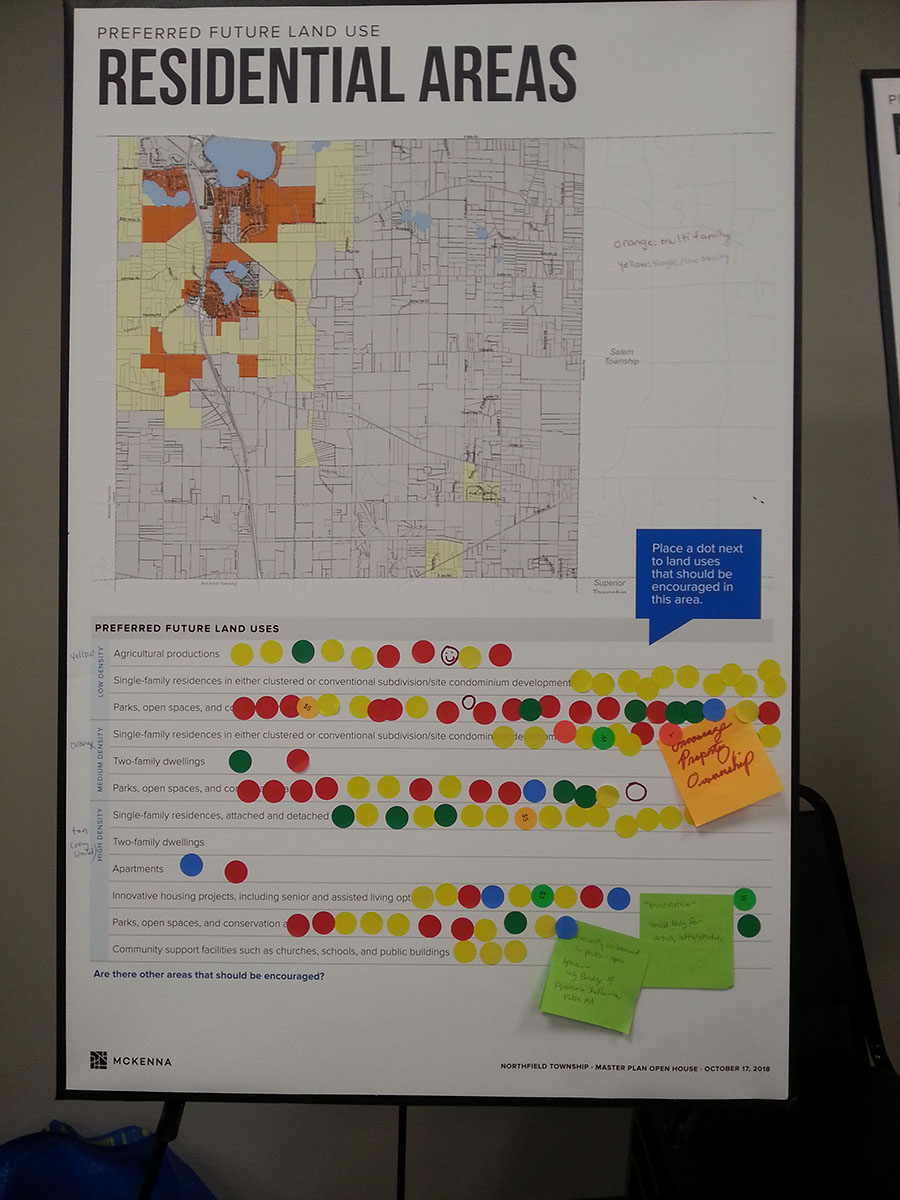
Preferred Future Land Use Residential Areas photo 1
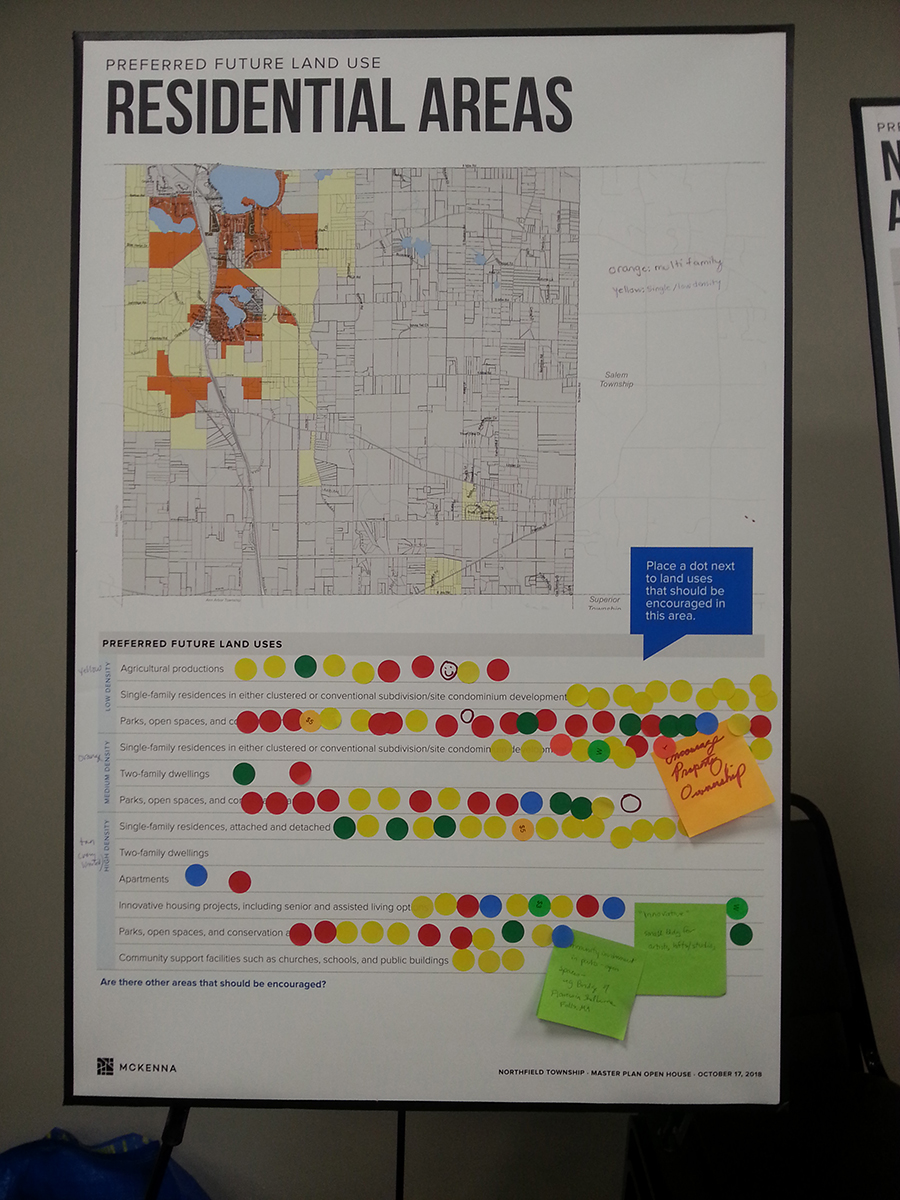
Preferred Future Land Use Residential Areas photo 2
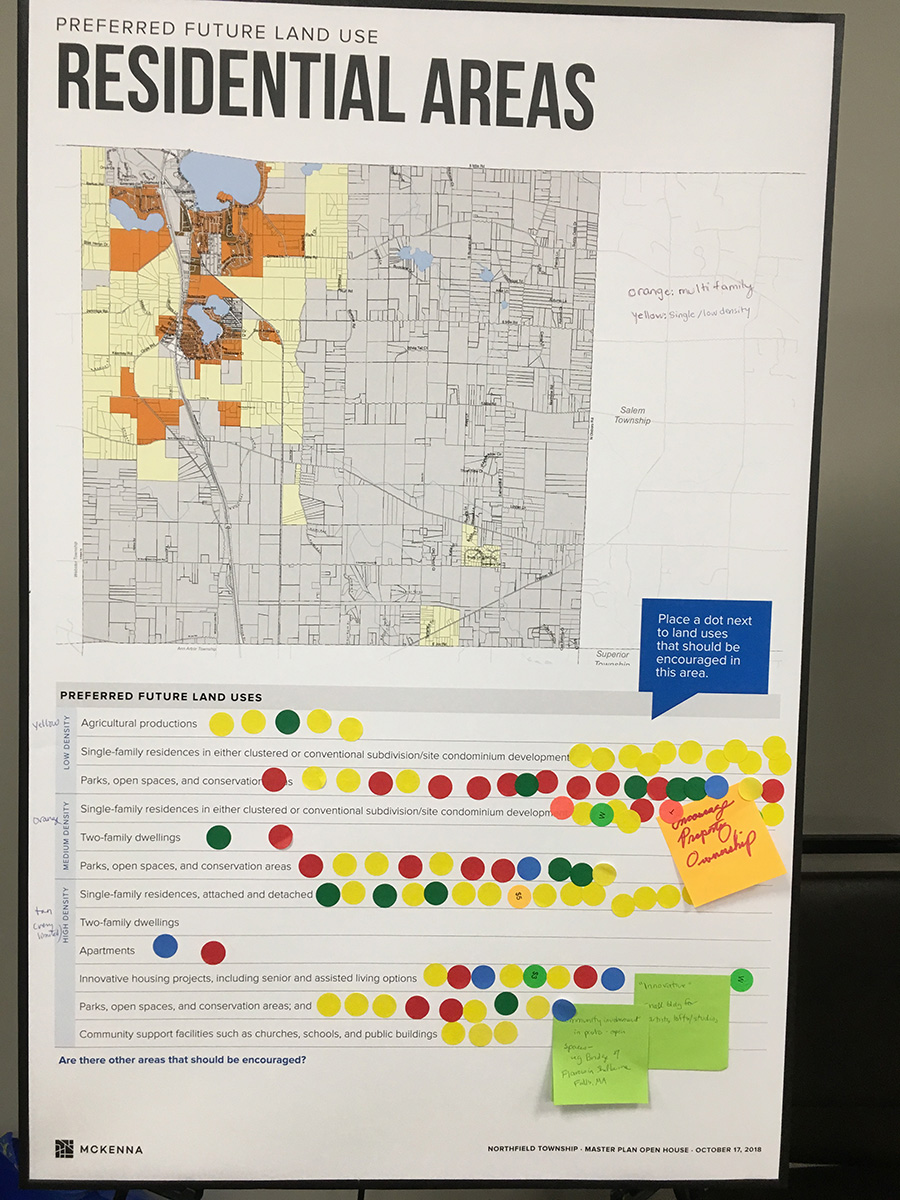
Preferred Future Land Use Residential Areas photo 3, iPhone photo by David Gordon
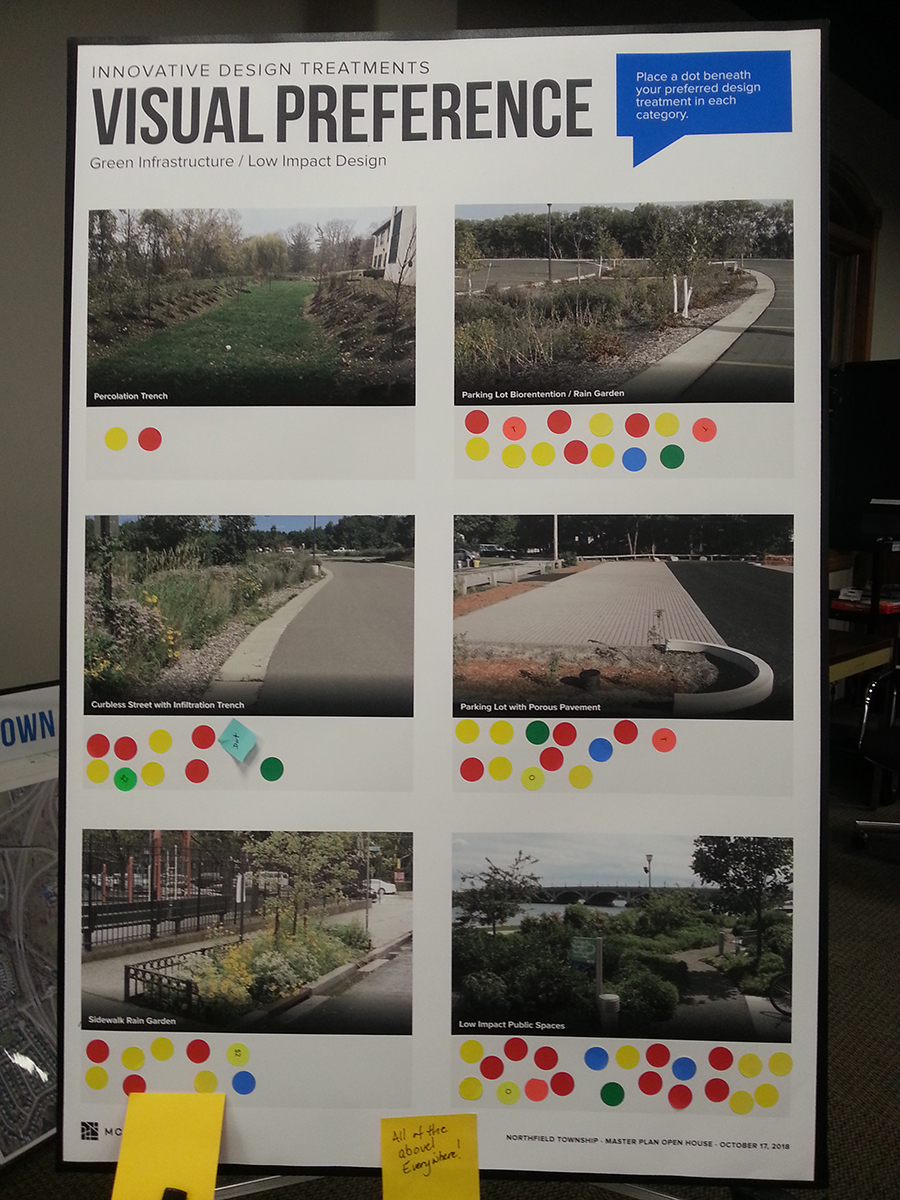
Visual Preference green infrastructure
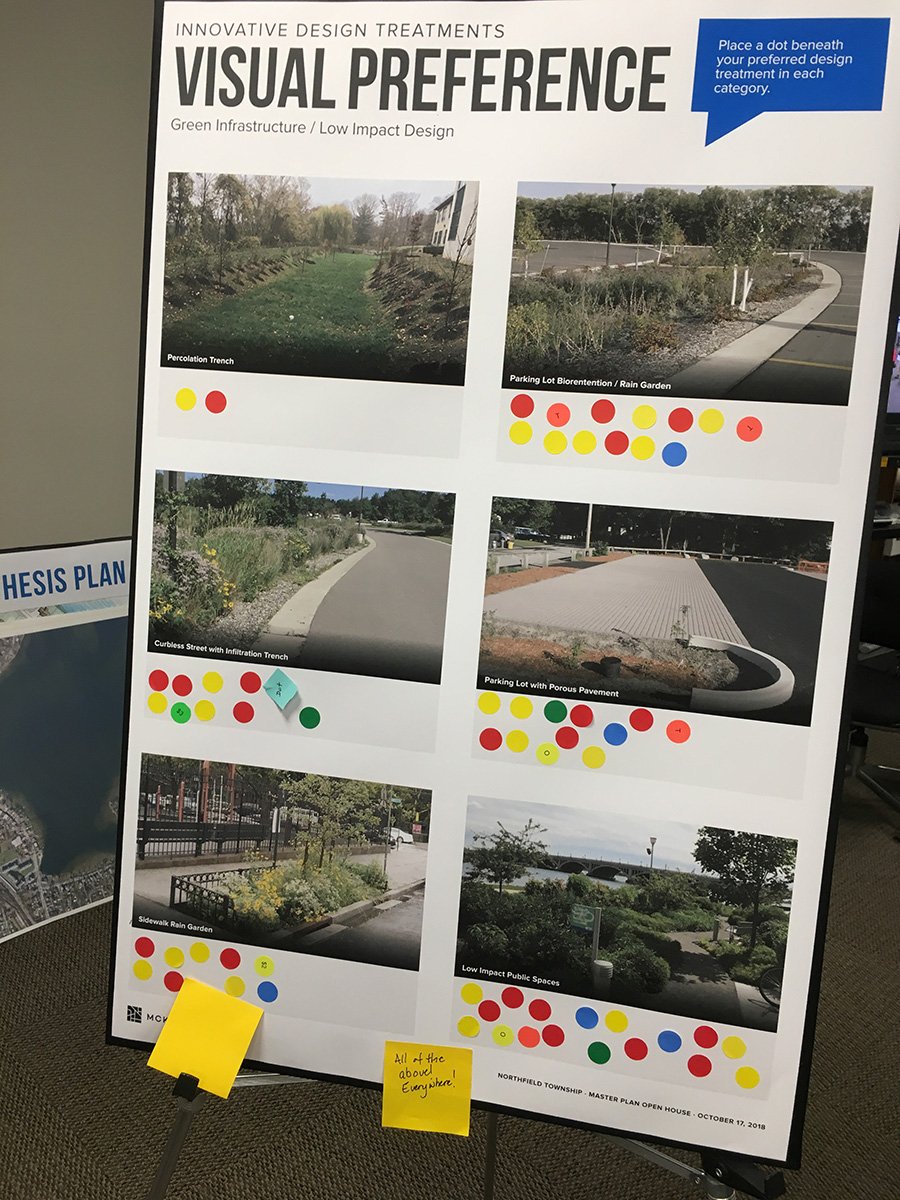
Visual Preference green infrastructure, iPhone photo by David Gordon
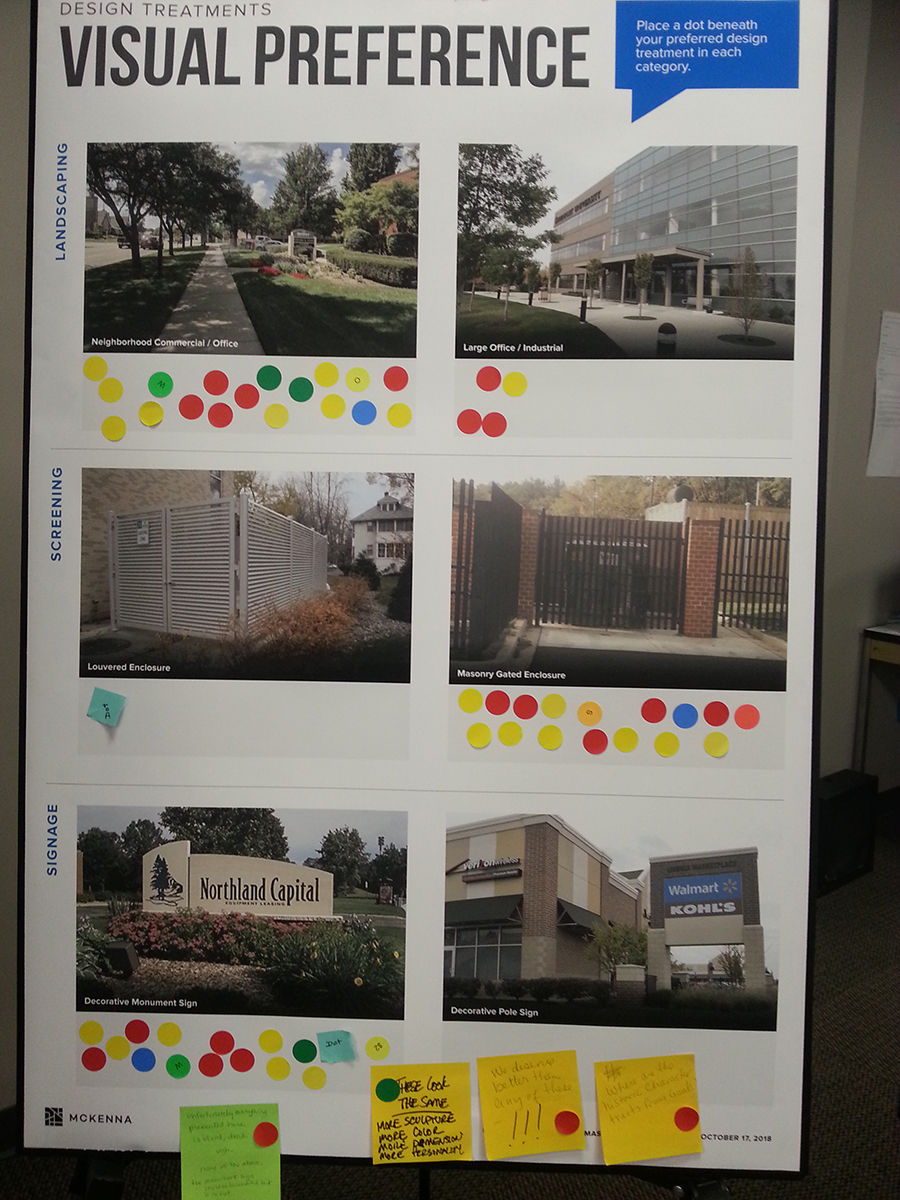
Visual Preference landscaping
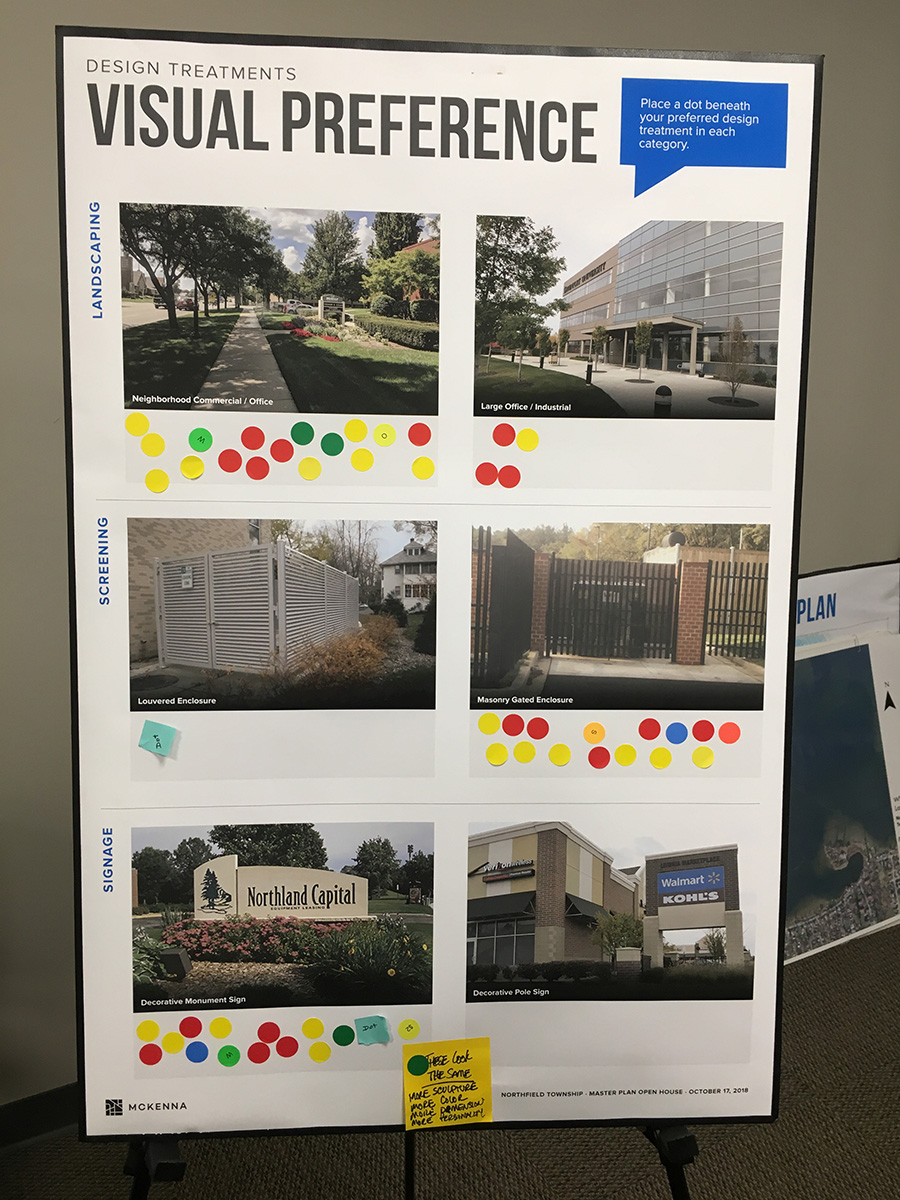
Visual Preference landscaping, iPhone photo by David Gordon
p>
Below are my twenty phone photos of the postits plastered on the Big Idea poster. The quality varies. When I figure out a way to zone and split the above, you will be able to zoom in on individual pages of postits. Until that time, this is it.
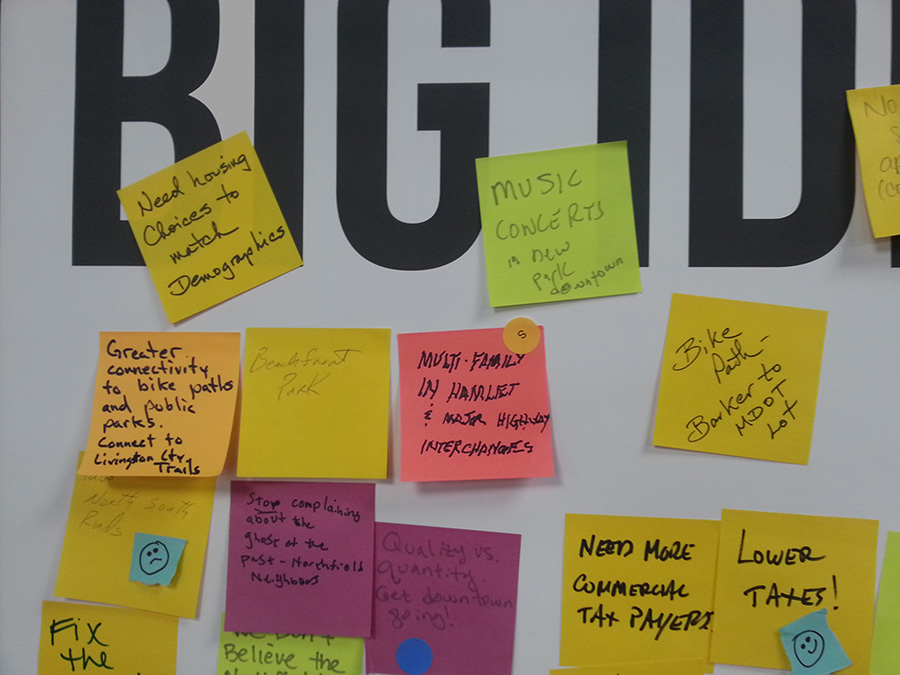
BigIdea photo 302
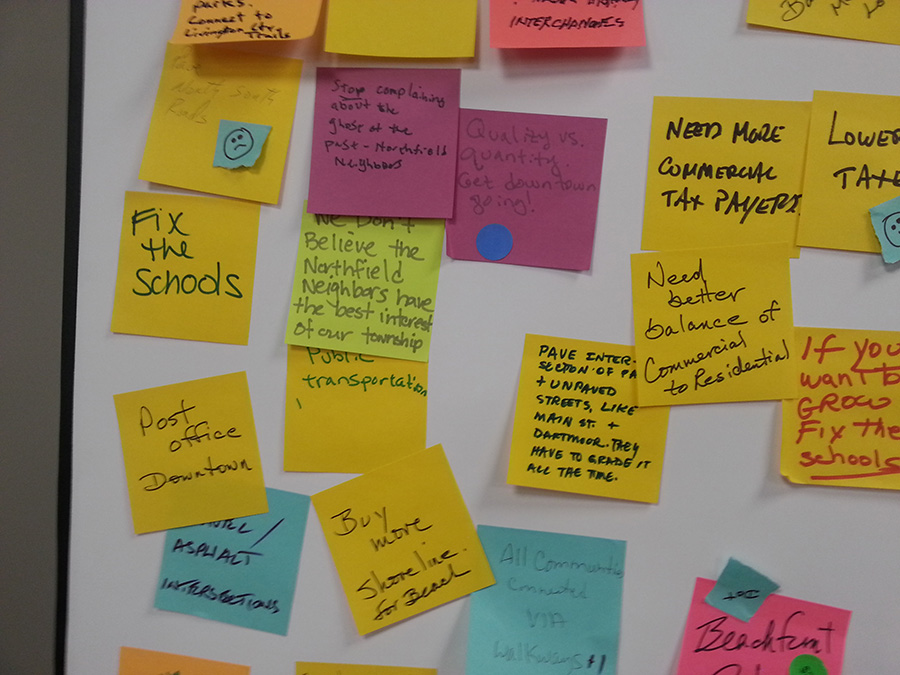
BigIdea photo 305
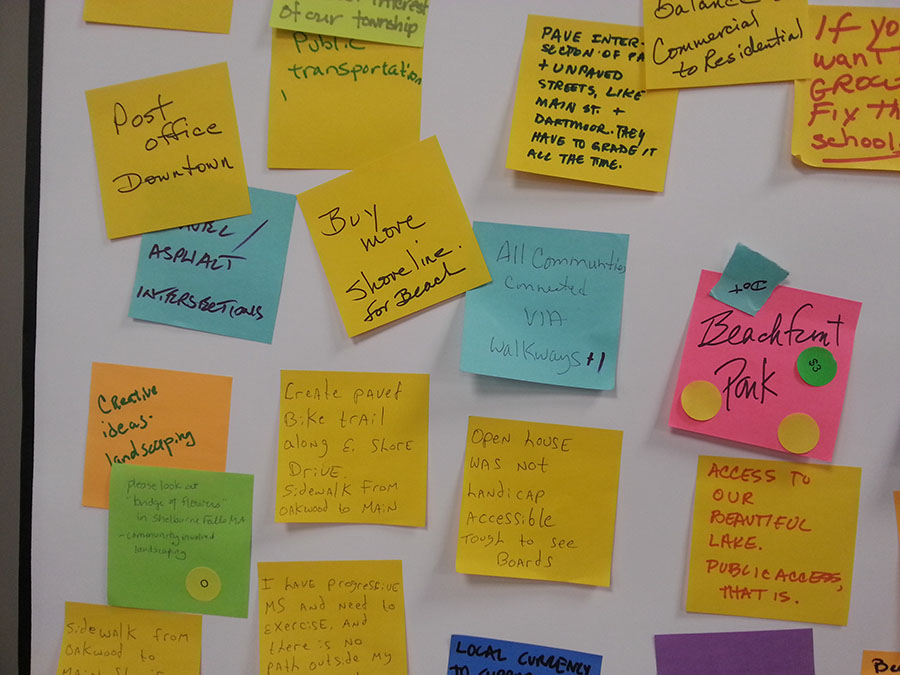
BigIdea photo 307
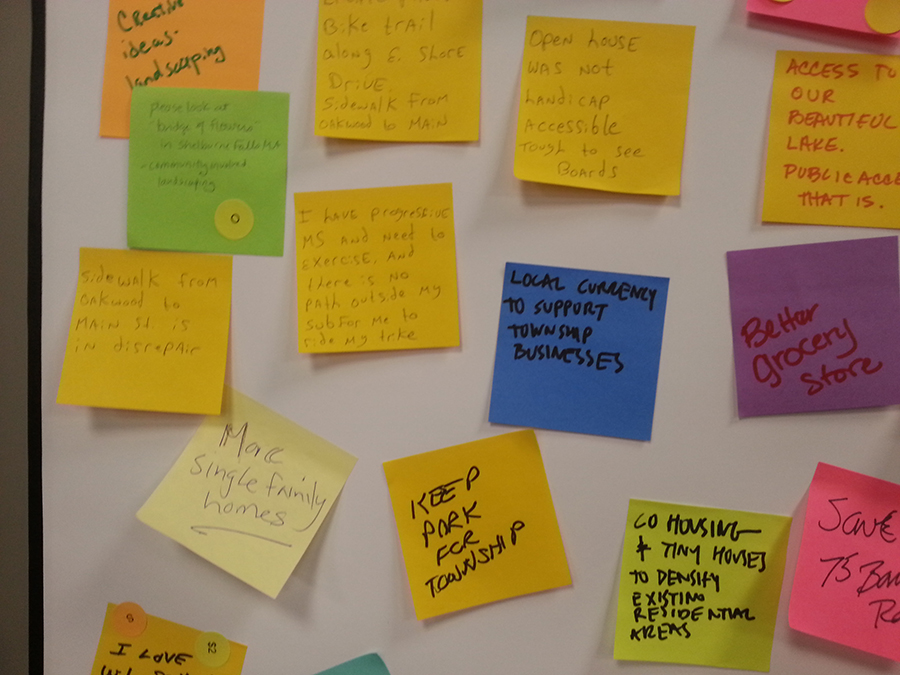
BigIdea photo 309
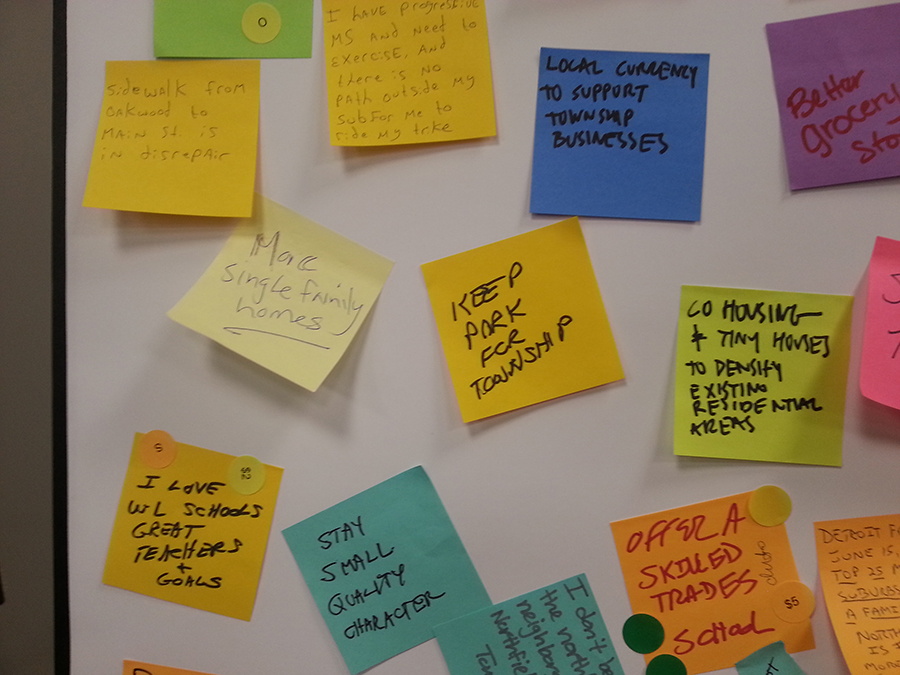
BigIdea photo 314
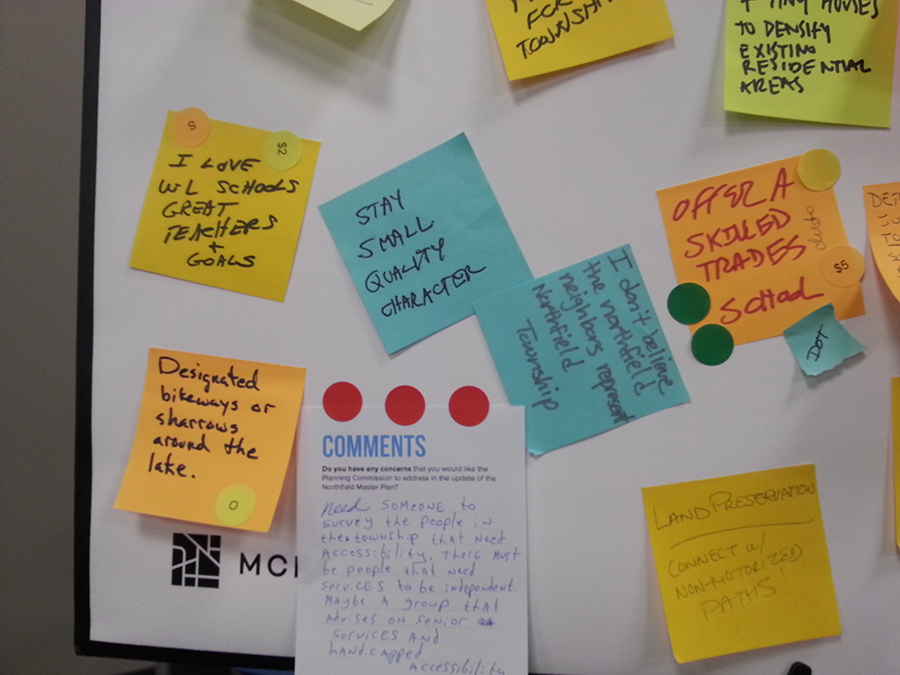
BigIdea photo 318
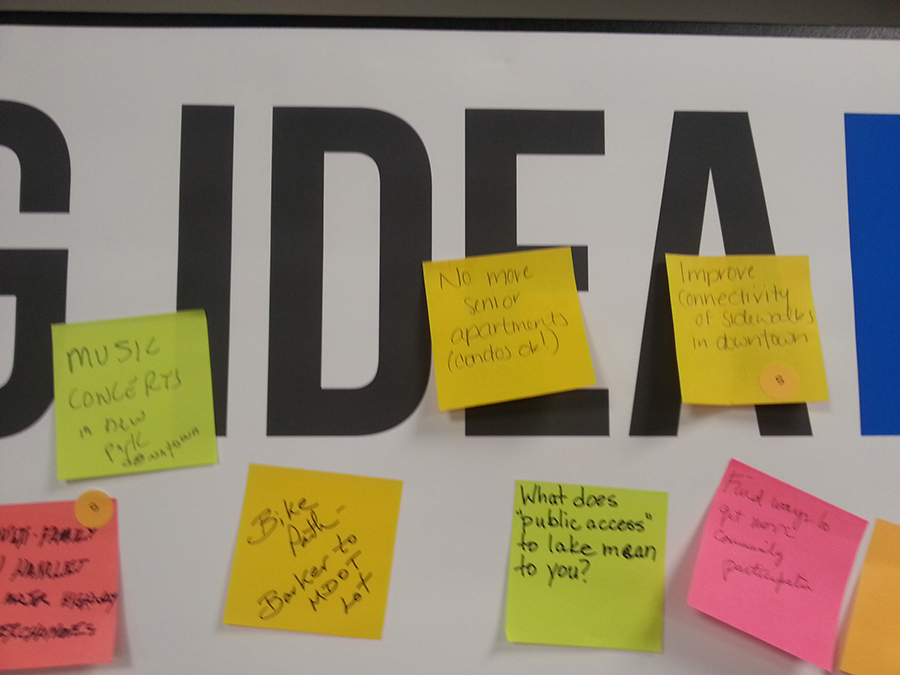
BigIdea photo 322
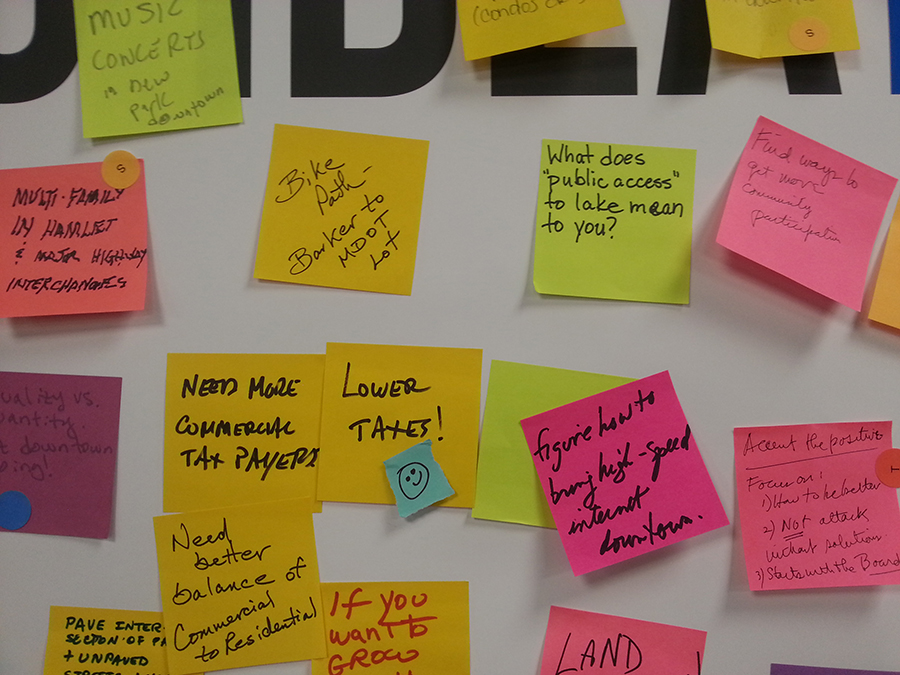
BigIdea photo 325
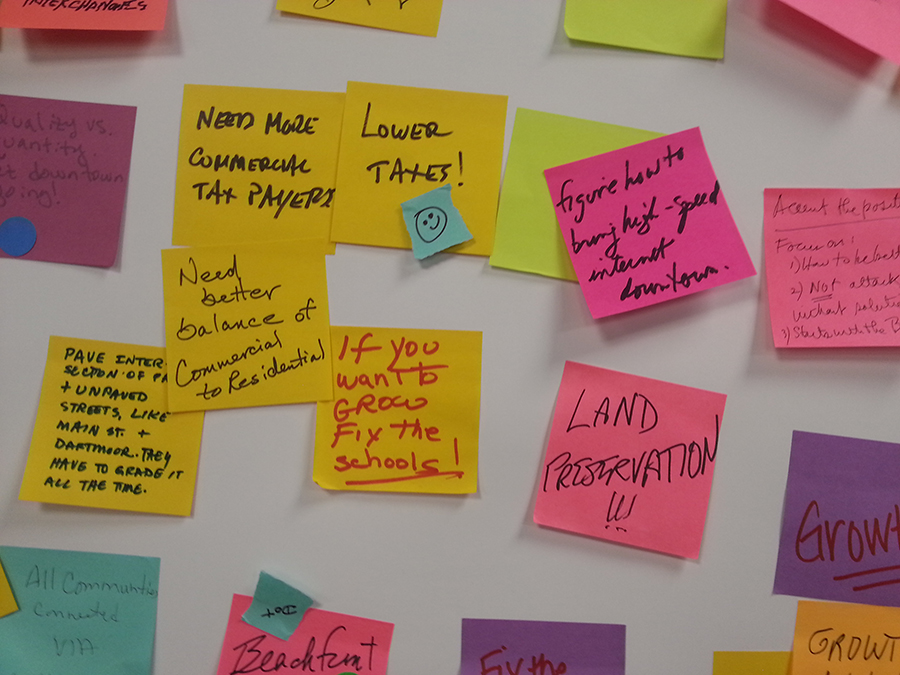
BigIdea photo 327
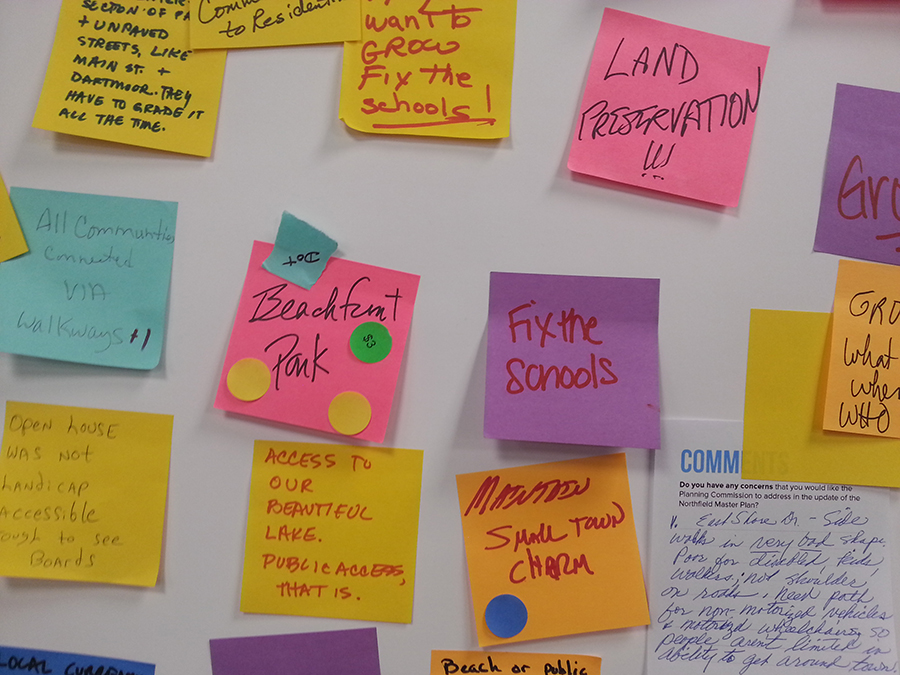
BigIdea photo 329
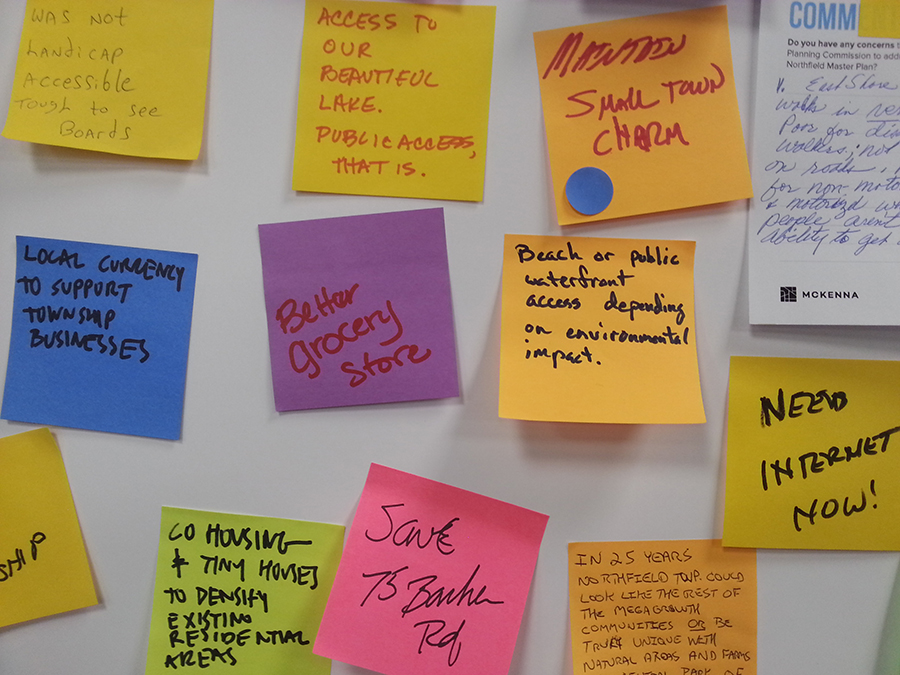
BigIdea photo 331
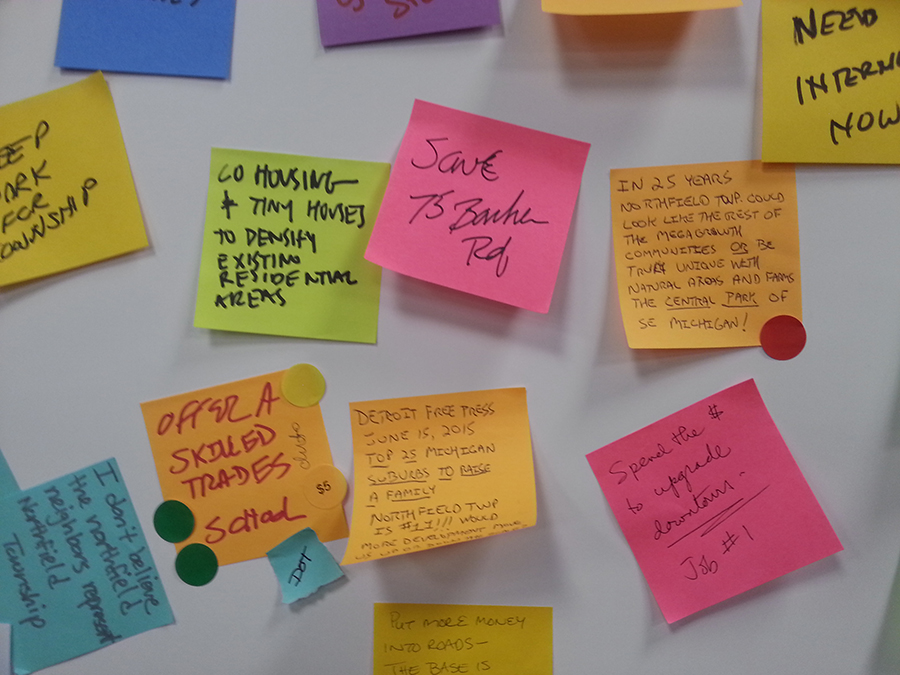
BigIdea photo 334
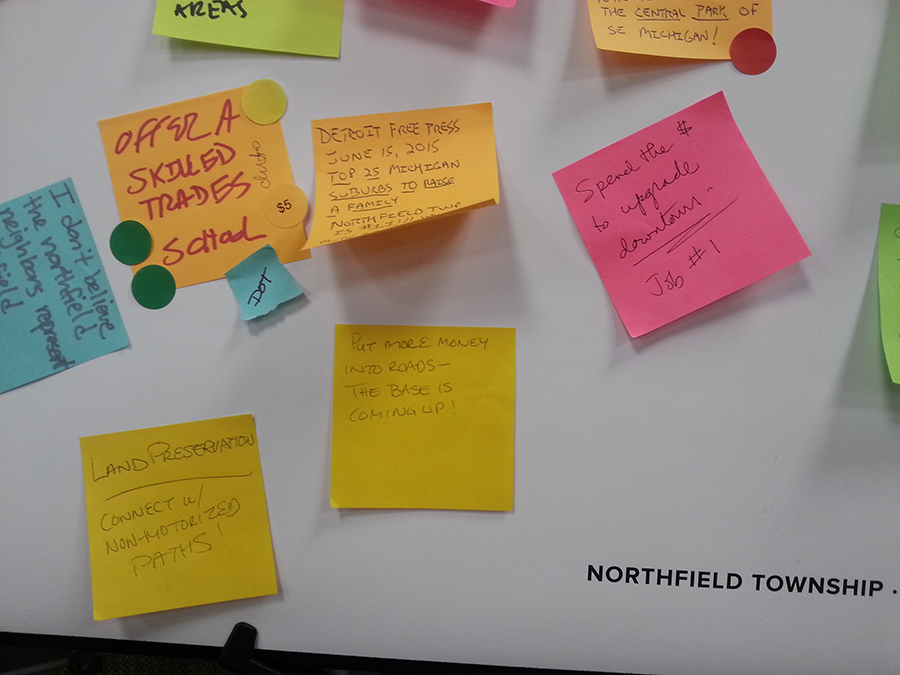
BigIdea photo 336
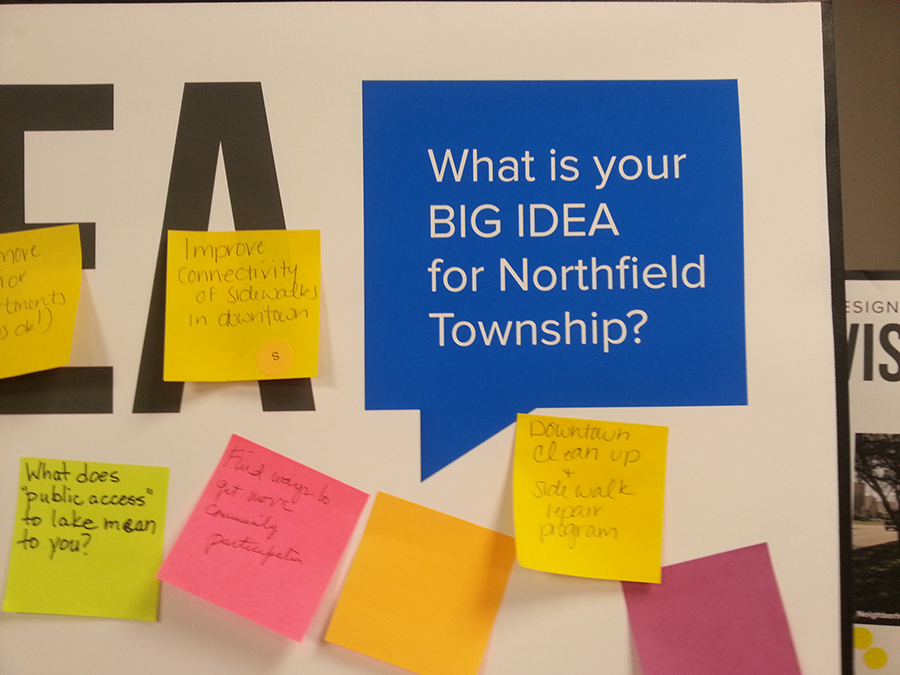
BigIdea photo 340
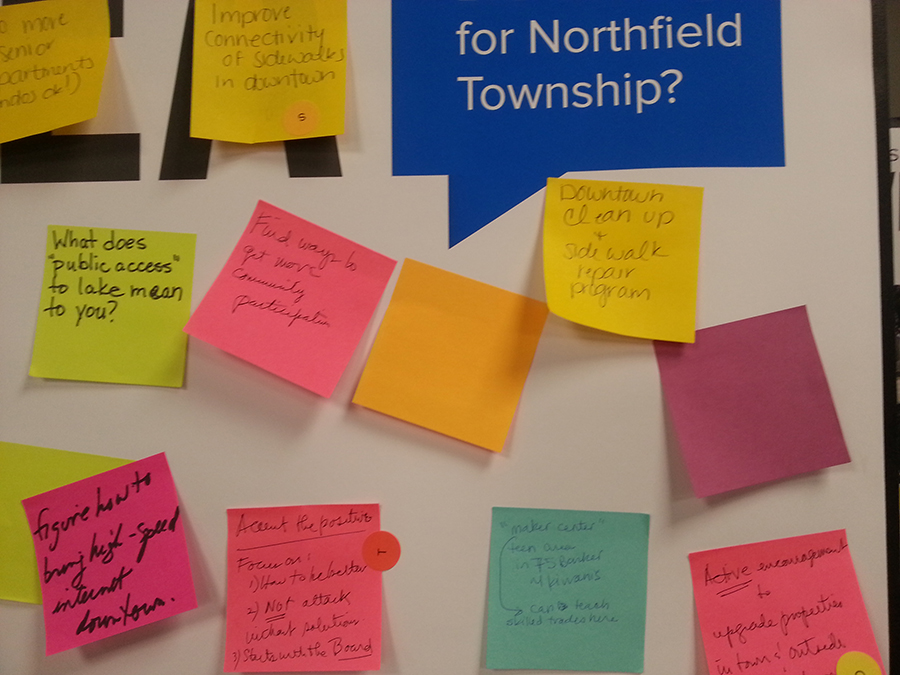
BigIdea photo 342
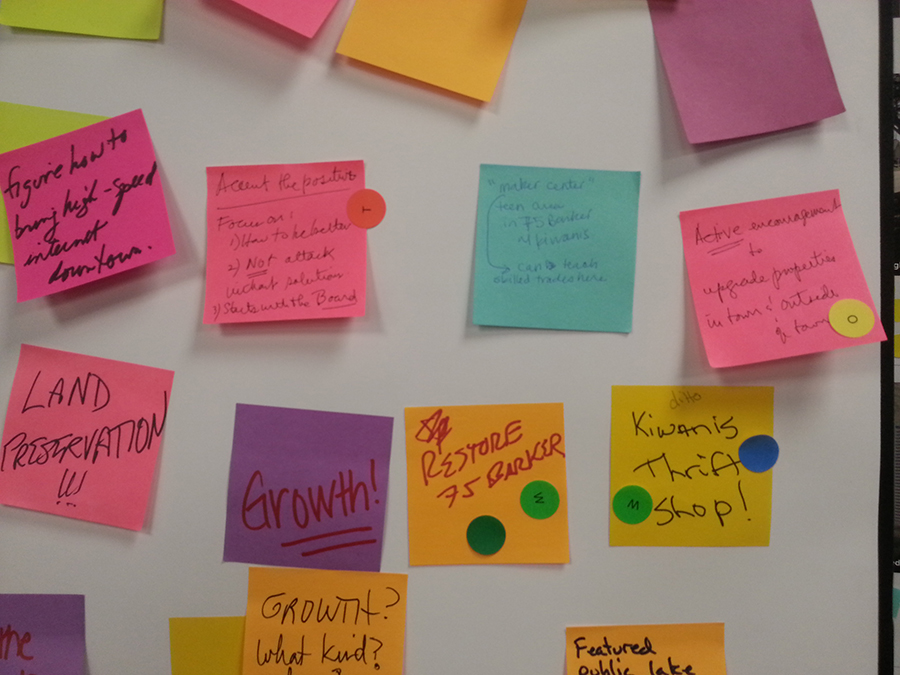
BigIdea photo 345
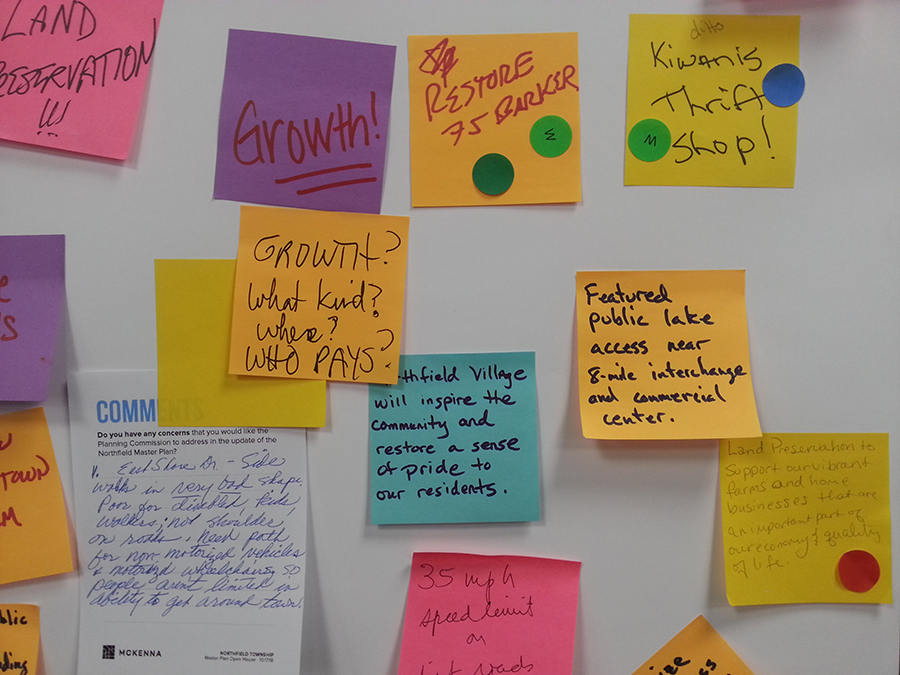
BigIdea photo 348
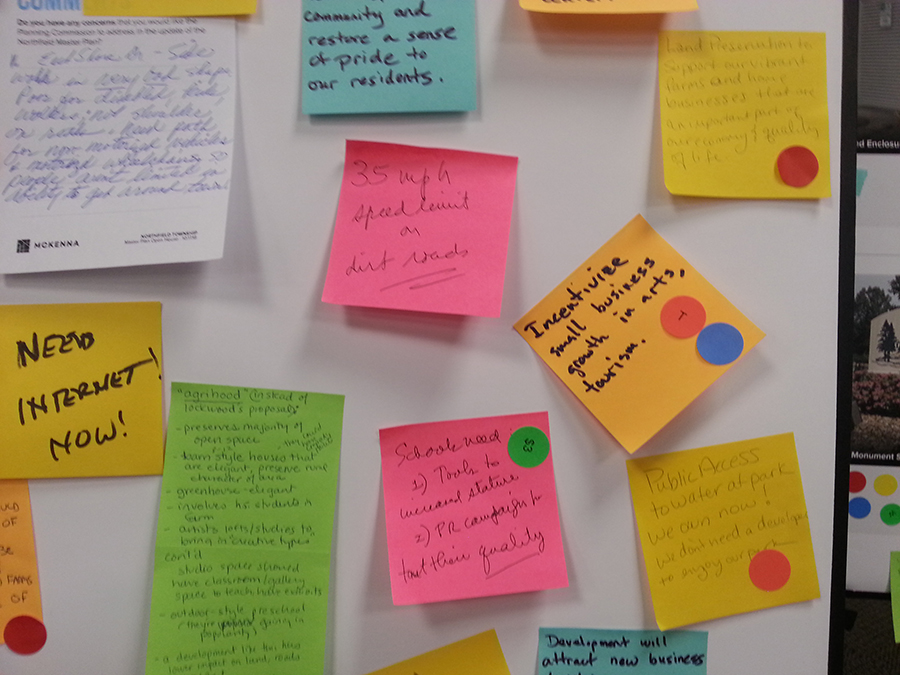
BigIdea photo 350
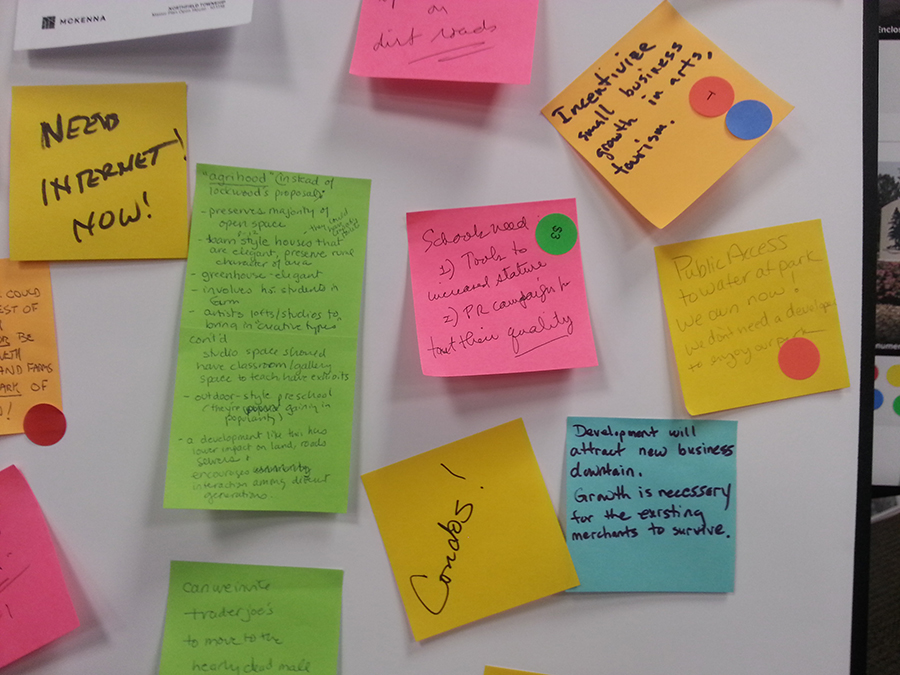
BigIdea photo 354
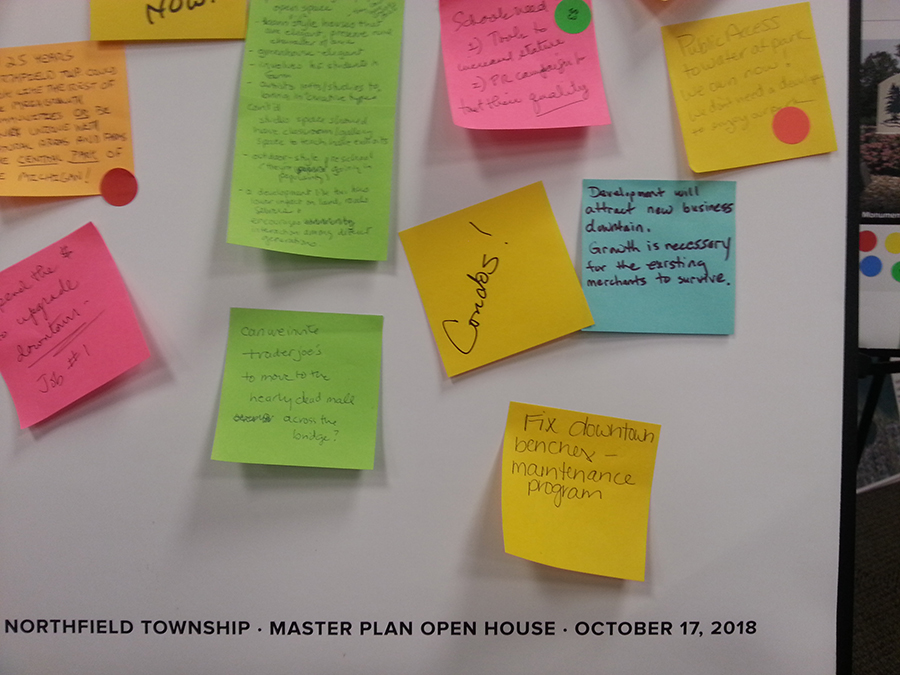
BigIdea photo 358
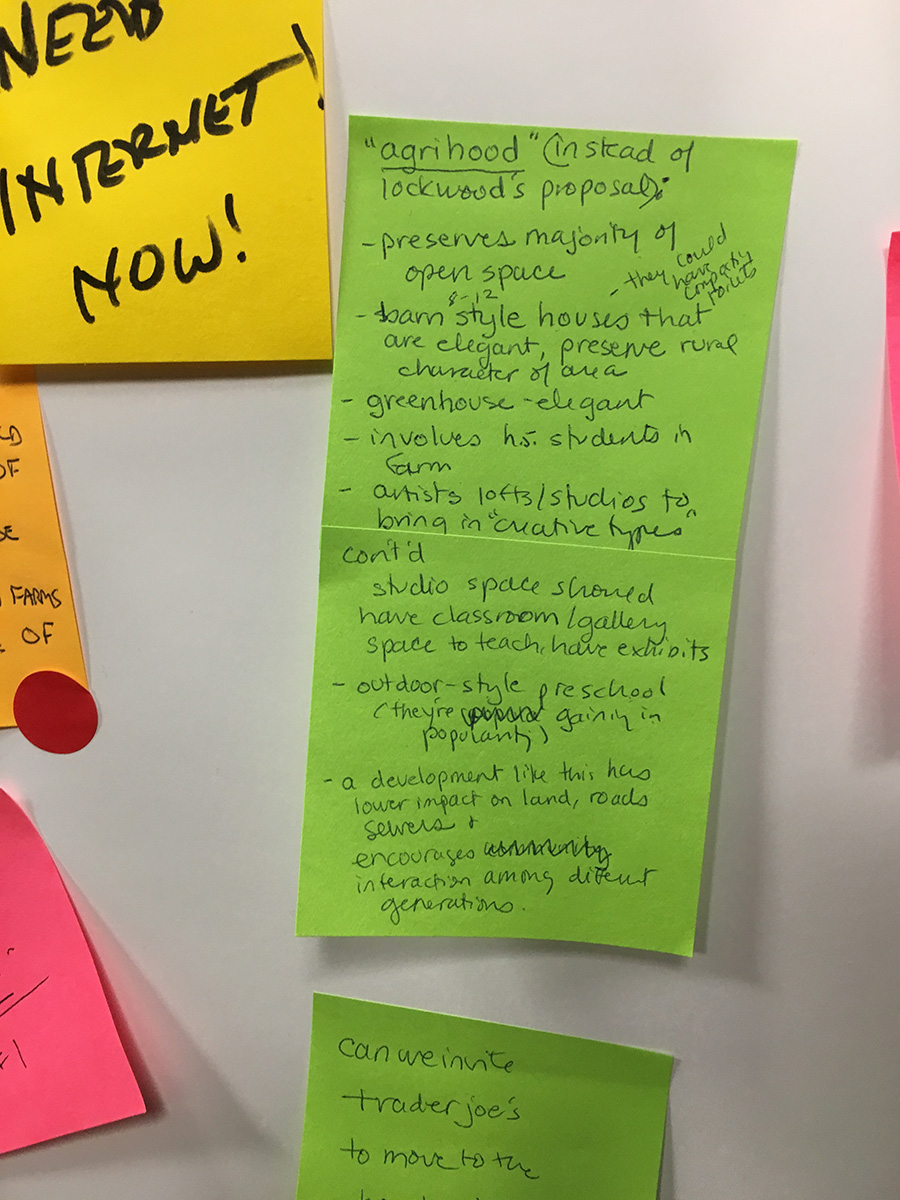
Goals Closeup of green postits, iPhone photo by David Gordon
